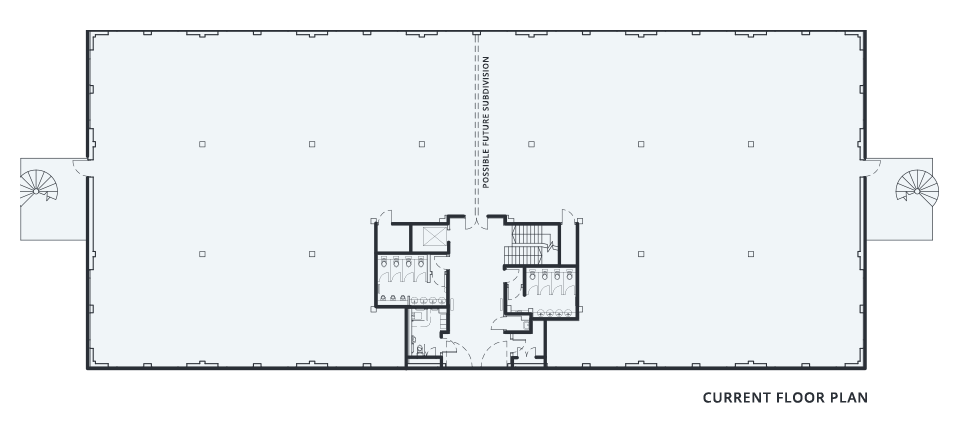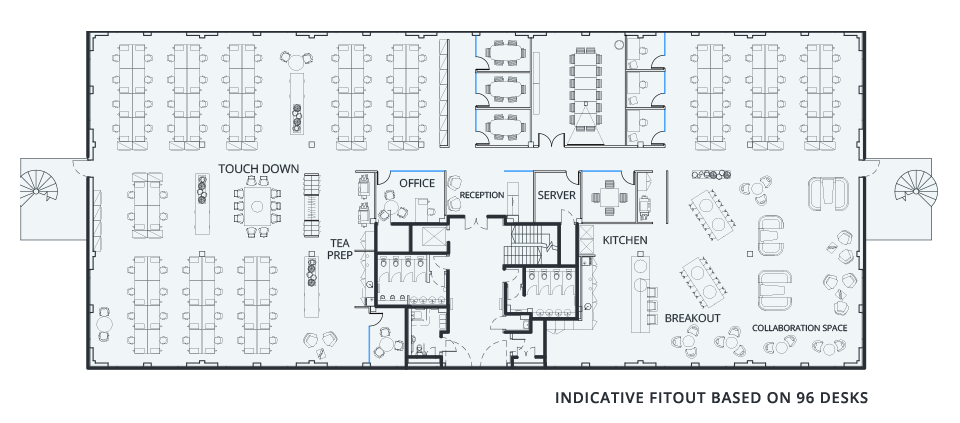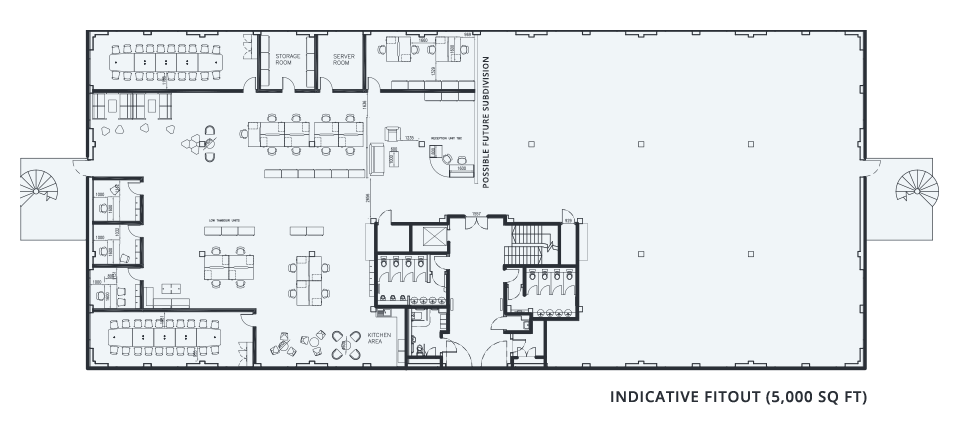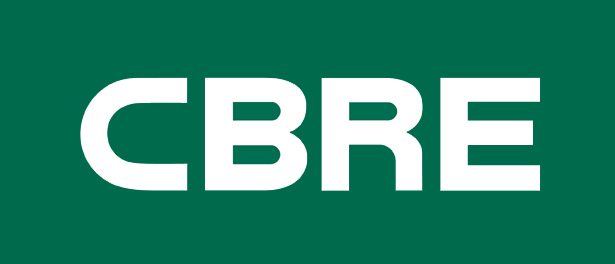To Let

Rosyth Europarc
Viking Way
Rosyth
K11 2UU
Viking Way
Rosyth
K11 2UU
Floor Plans
The property has been measured in accordance with the RICS Code of Measuring practice (6th Edition) to provide the following approximate Net Internal Areas:
| Floor | SQ M | SQ FT |
|---|---|---|
| Ground Floor | 996 sq m | 10,723 sq ft |
| First Floor | 996 sq m | 10,723 sq ft |
| Total | 1,992 sq m | 21,446 sq ft |
Each floor has the ability to be sub-divided into suites of approximately 465 sq m (5,000 sq ft).



Contact
To arrange viewings and request further information, please contact the letting agents:


